Jack's Point House
Location: Queenstown, South Island, New Zealand
Architect: Hyndman Taylor Architects
Copy: Frederique Gulcher
Light Fixtures: David Trubridge Design
Photographer: Simon Devitt
N. American Distributor: wakaNINE
Fixtures Used: Coral, Kina
The Space
Jack’s Point is a lovingly crafted holiday home in Queenstown, South Island, New Zealand, nested under the Remarkables mountain range.
“Right from the get-go, our clients wanted something different, yet still in keeping with the alpine feel as the subdivision guidelines require,” says Erin Taylor of Hyndman Taylor Architects.
The architects worked with the fall of the relatively narrow site and orientated the house primarily to the north-west, to the sun. “By grounding the house into the site, we established privacy from the neighbouring properties, as well as the road, before opening out to the spectacular views of the valley, lake and peaks in the distance,” explains Taylor.
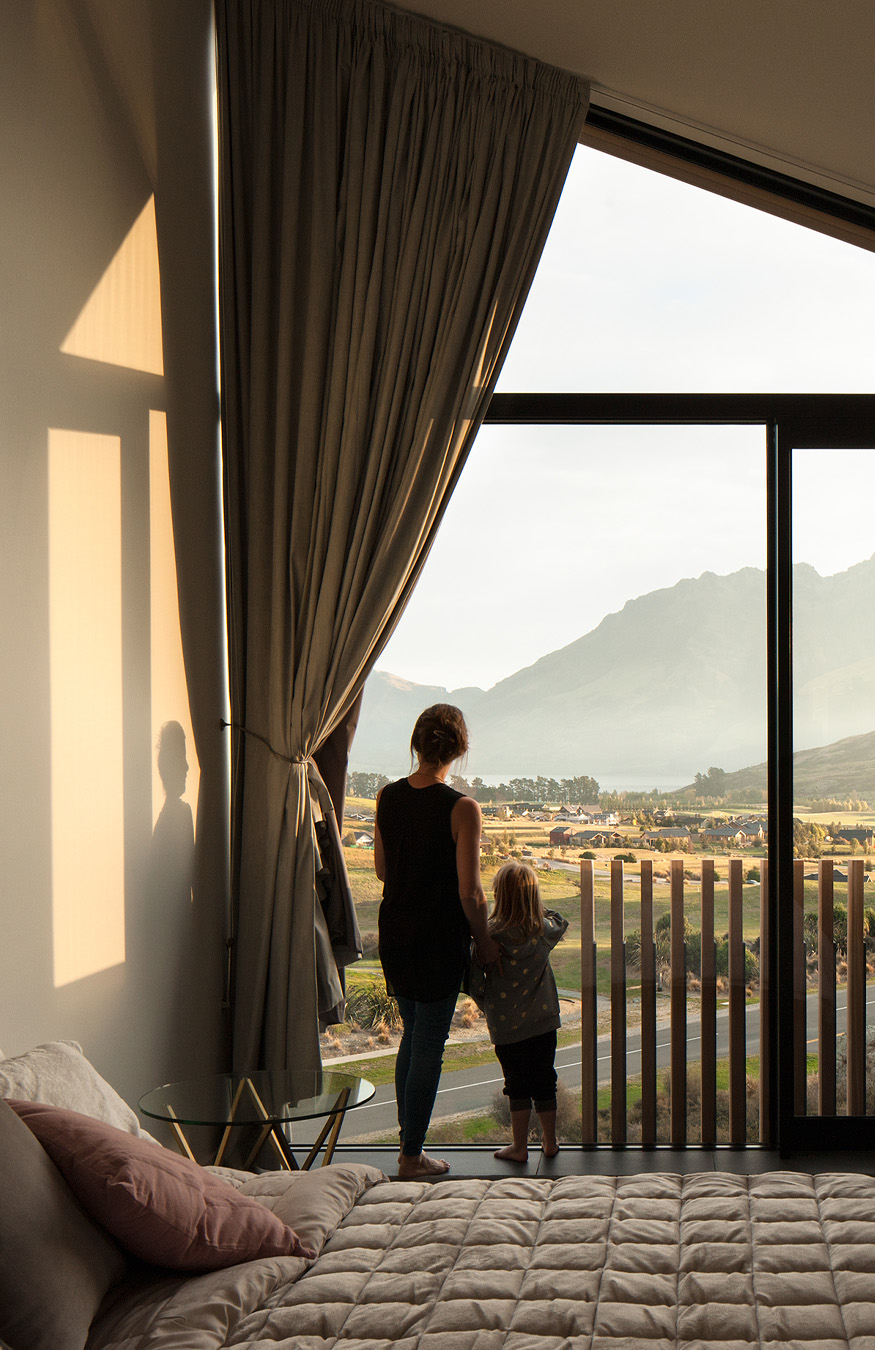
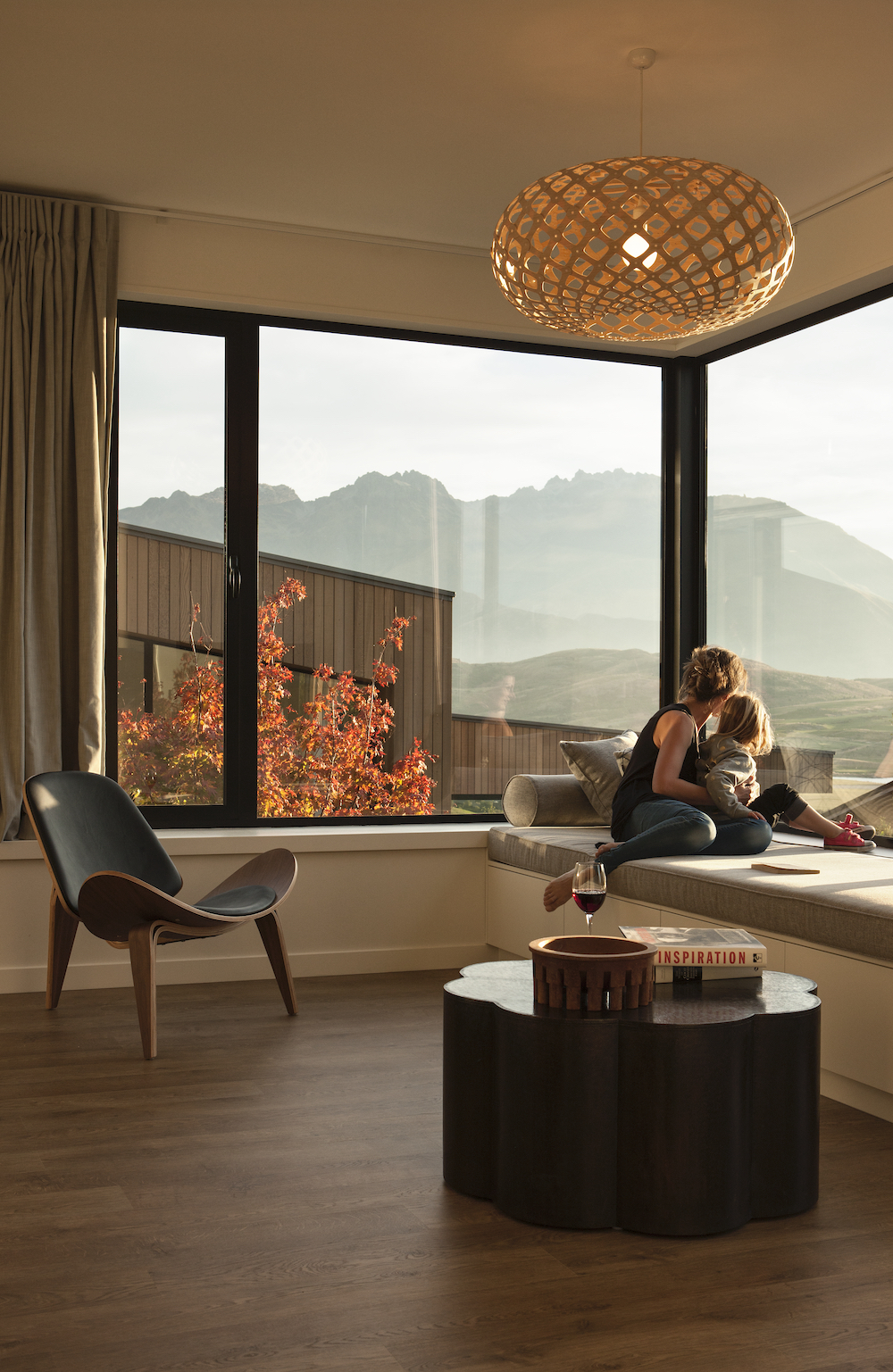
The Nook
In the living room, a Kina 1000mm adds detail and shape to an angular corner of the space helping to encourage a slowing down of living. Restful places like this come together through a selection of the right items.
“[The room] has a sense of internal reflection,” explains Taylor. “It’s a nice contrast with the rest of the house as, when you go to the edges of the other rooms, it’s more about looking outside.”
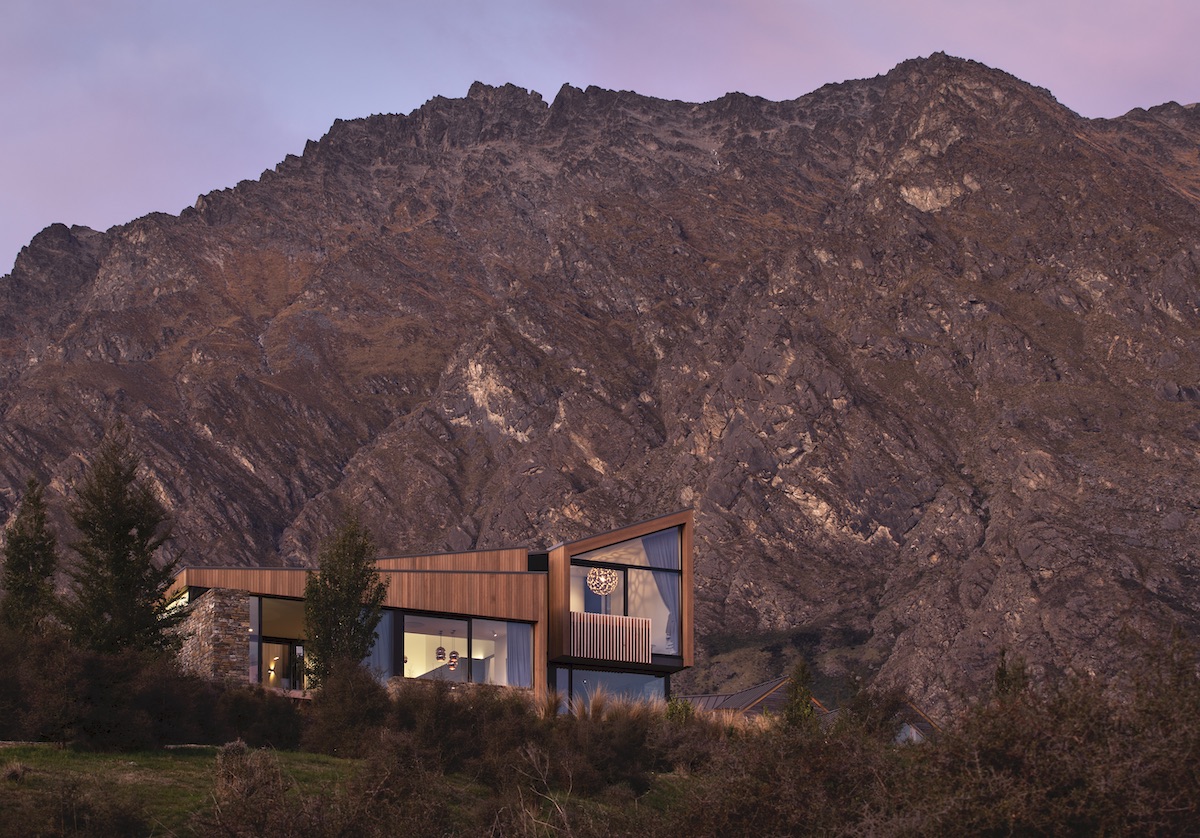
“Our response was to use a collection of interlinked single-pitch forms with a dynamic relationship to the alpine context. Viewed against the Remarkables, these forms shift and stagger up incrementally with the direction of the mountain face. Conversely, from the top of the site, the roof pitches shift into opposing directions channeling views and entry.”
– Erin Taylor, Architect
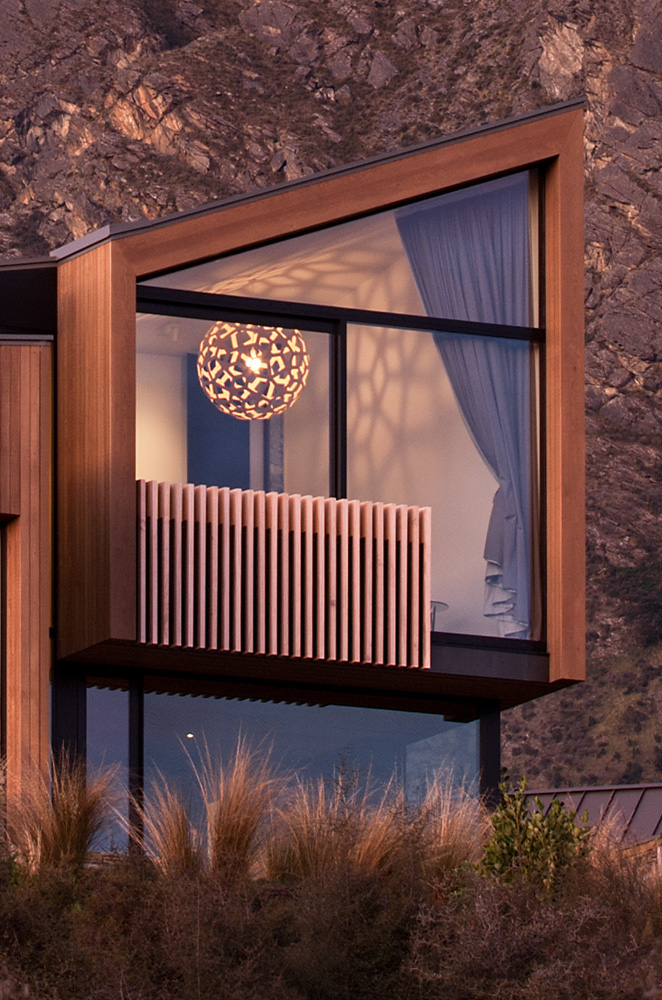
“Lighting, such as an oversized single pendant or a cluster of offset lights, contributes to the exploration of volume by highlighting these different ceiling scapes.”
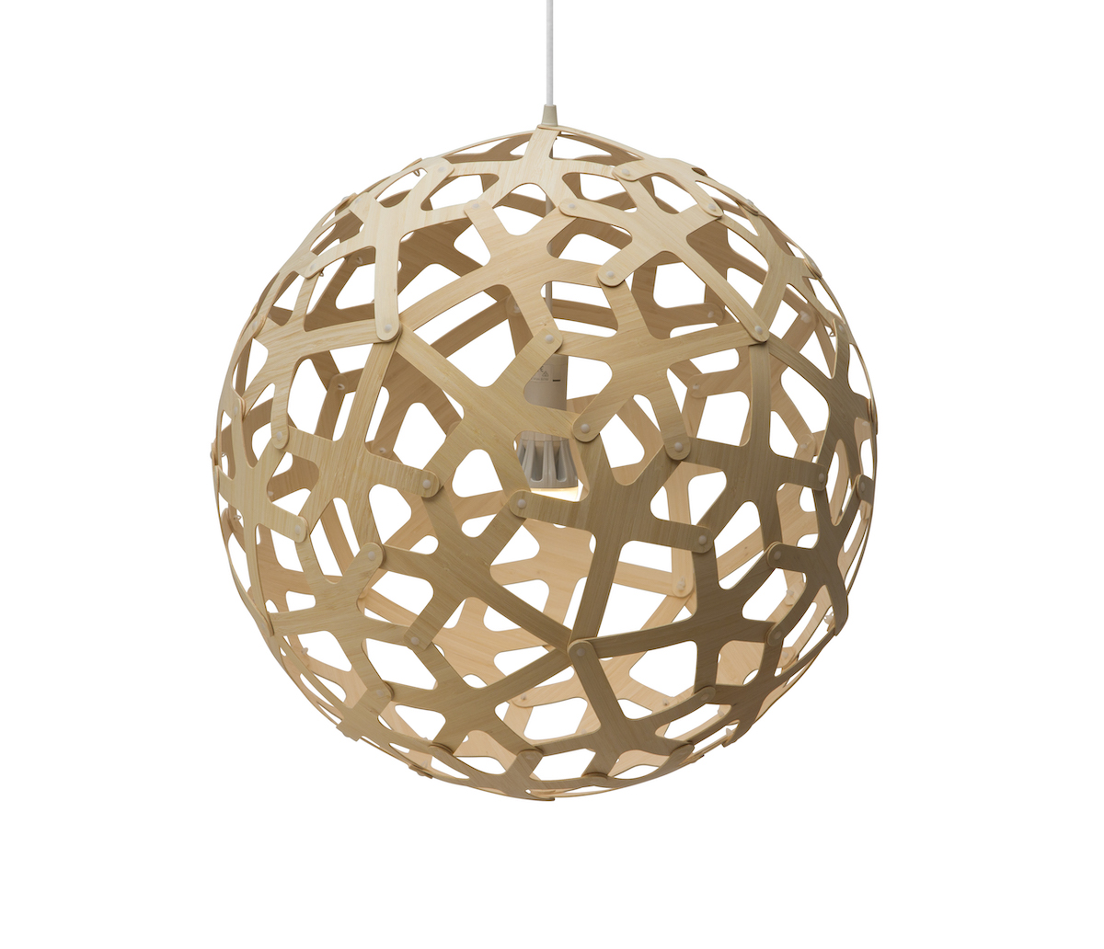
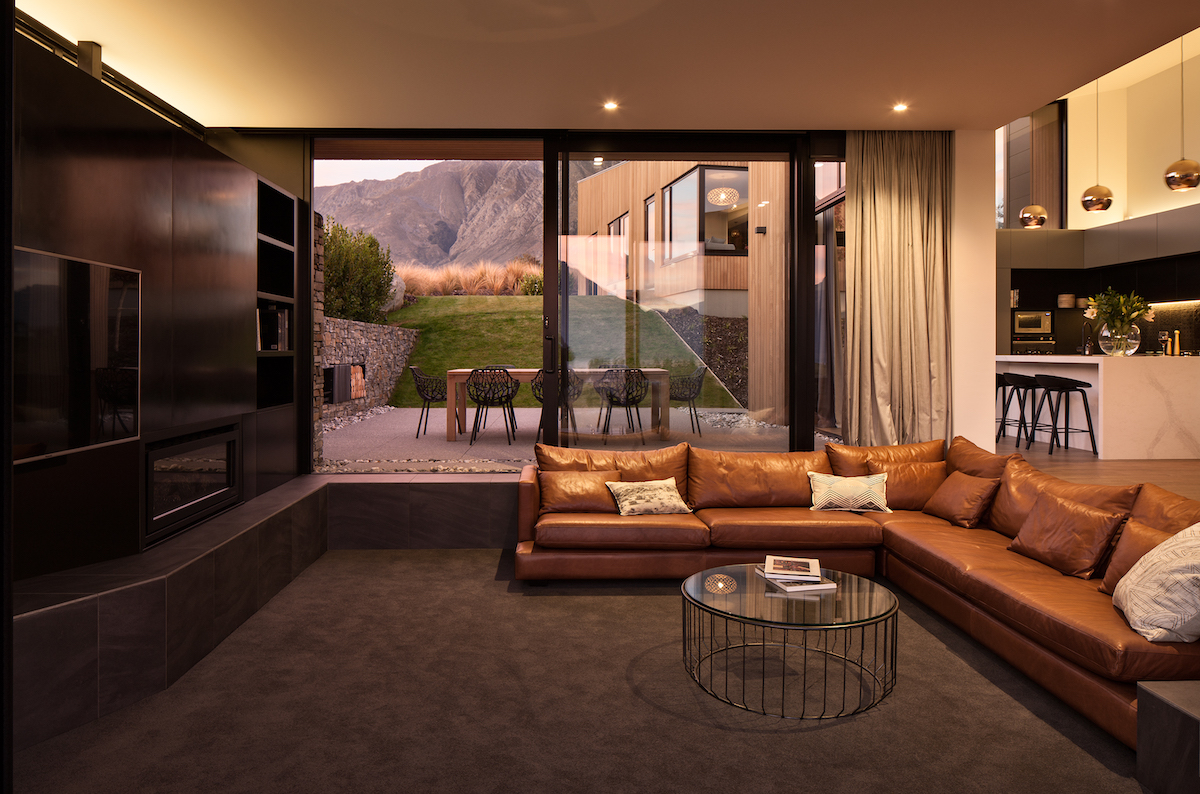
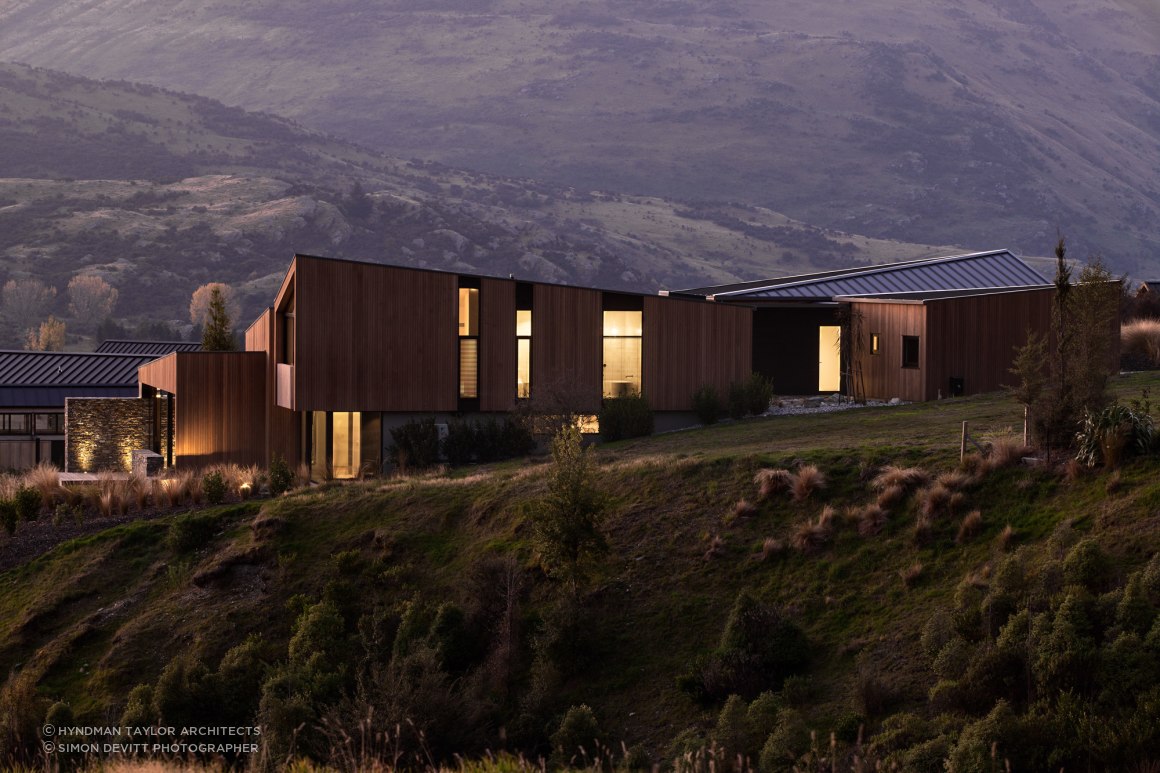
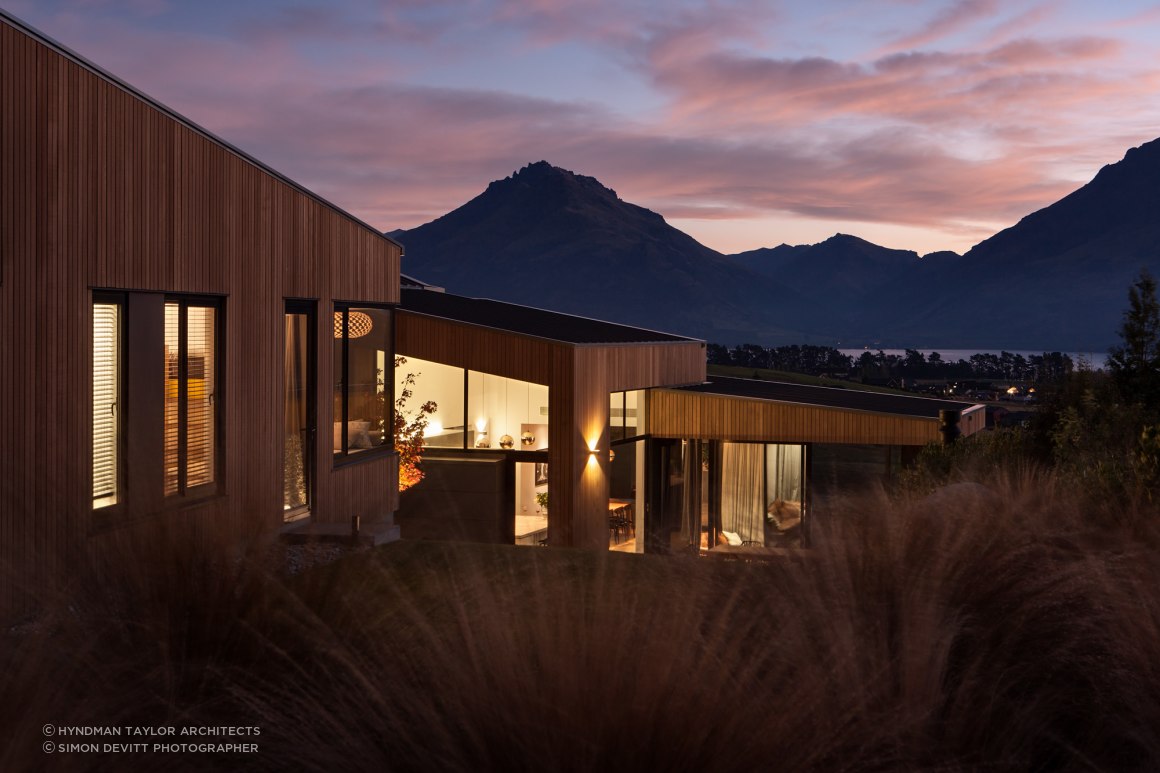
Featured Products
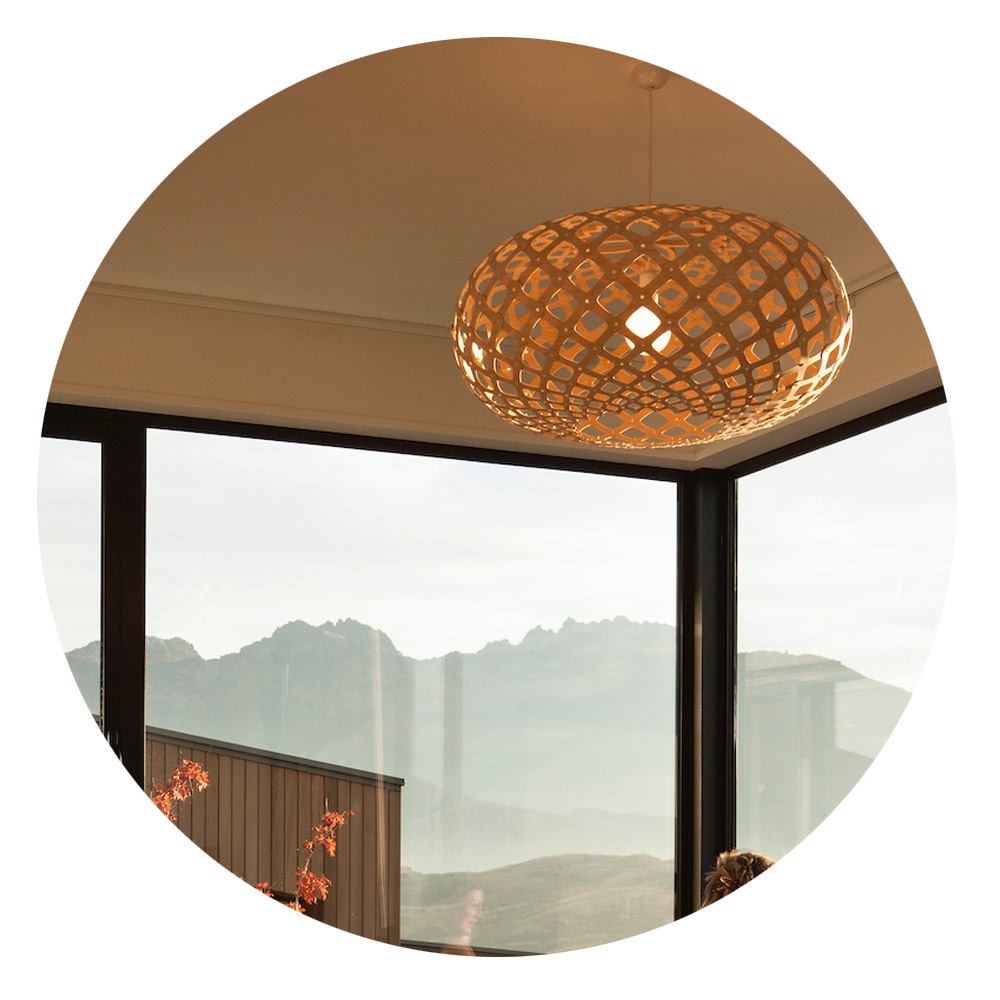
Kina
Size: 1000mm (39″)
Diameter
440mm (17”)
600mm (24”)
800mm (31”)
1000mm (39”)
1400mm (55”) Story
References the inner shell of the local salt water sea-urchin called kina in Māori which is often found washed ashore on New Zealand beaches.
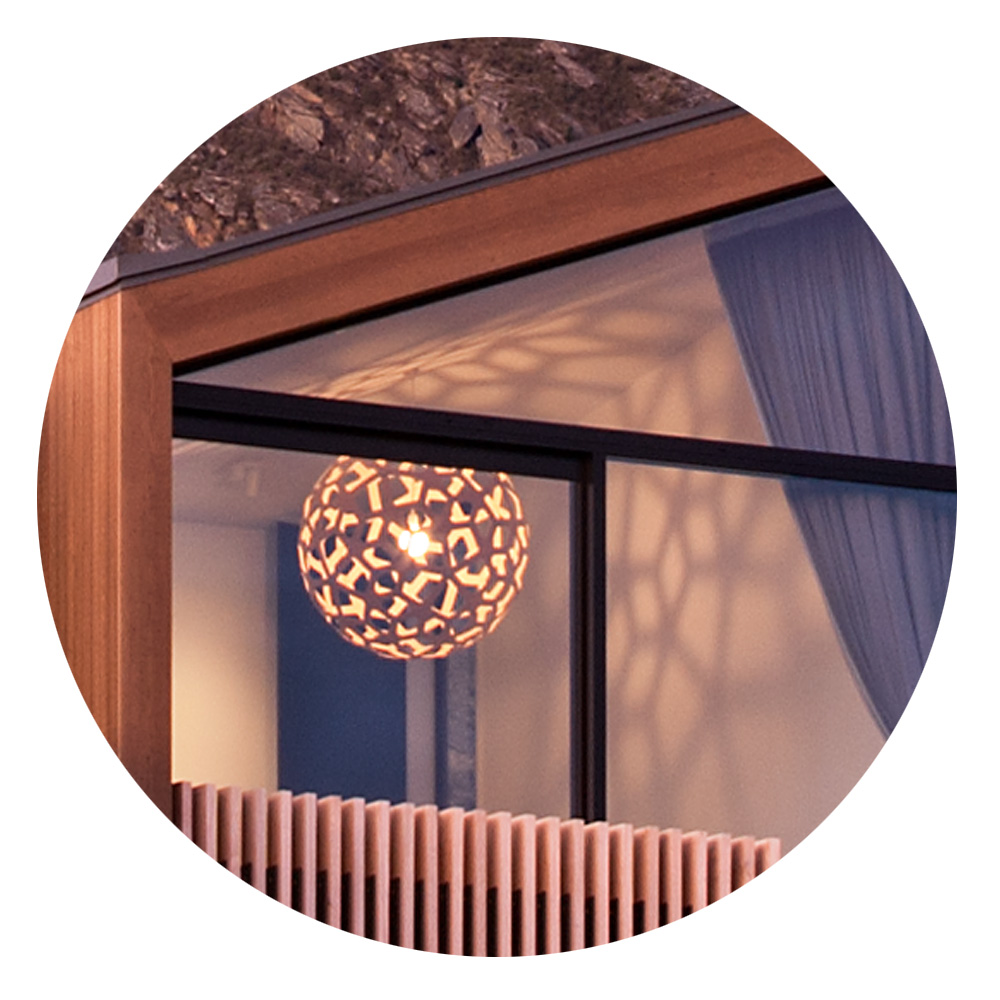
Coral
Size: 600mm (24″)
Diameter
400mm (16”)
600mm (24”)
800mm (31”)
1000mm (39”)
1200mm (47”)
1600mm (63”)
Story
Based on one of the geometric polyhedra that have interested David since he was a boy. The intricate form is made from just one single component repeated 60 times.
The Seed System
Kina and Coral are part of the Seed System family. Seed System is a design philosophy we developed that minimizes the effects of shipping on the environment. This means thinking with this in mind right from when a design is conceived through to production, packaging, and the consumer experience. On average every Seed System kitset is 1/30th of the size of a made up light.
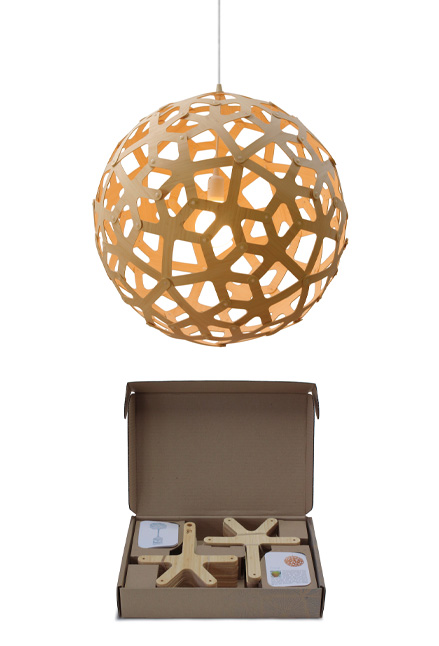
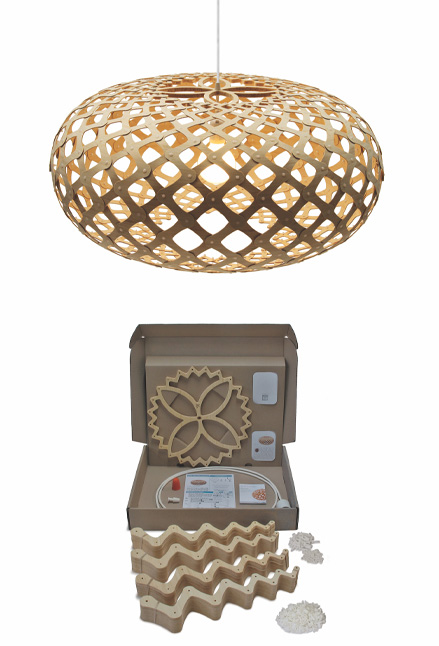
Learn More
David Trubridge Studio
Hawke’s Bay, New Zealand
office@davidtrubridge.com
+6466500204
Words by: Frederique Gulcher for Architecture Now
Quotes by: Erin Taylor
Architect: Erin Taylor of Hyndman Taylor Architects
Photos by: Simon Devitt
