Heron Hall
Location: Bainbridge Island, Washington
Designer, Owner, Occupier: Jason F. McLennan
Light Fixtures: David Trubridge Design
Photographer: Daniel Banko, Banko Media, Declan McLennan
N. American Distributor: wakaNINE
Fixtures Used: Coral, Hinaki
About The Space
Jason F. McLennan designed and built his own home to comply with the exacting standards of the Living Building Challenge that he also authored as founder and chairman of the International Living Future Institute. Jason’s design challenge was made all the more personal as Heron Hall is where the McLennan family call home. Heron Hall is a groundbreaking living building and laboratory for living building materials and strategies. Extensive use of insulated structural rammed earth walls form interior and exterior surfaces, other exterior walls utilize Yakisugi (charred wood finish). Reclaimed and repurposed materials are found throughout; no drywall is used. Living buildings often present challenges to local jurisdictions, in this case, Heron Hall is the first building in the community off the water grid.
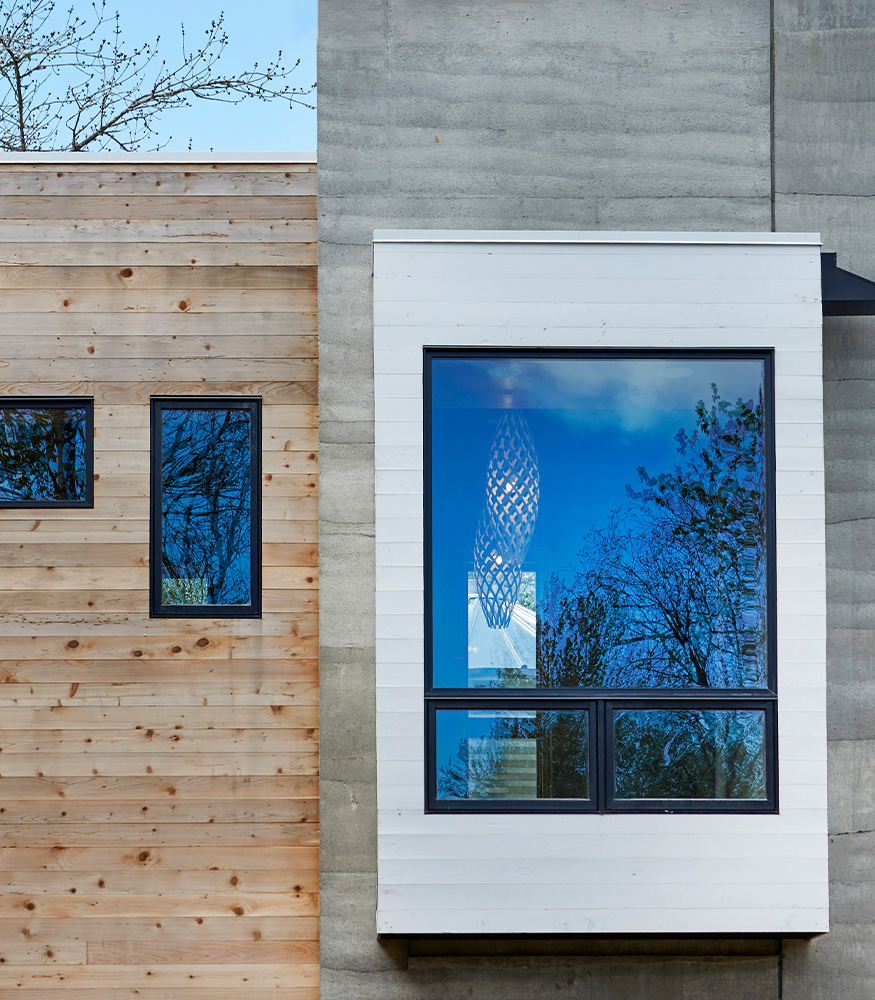
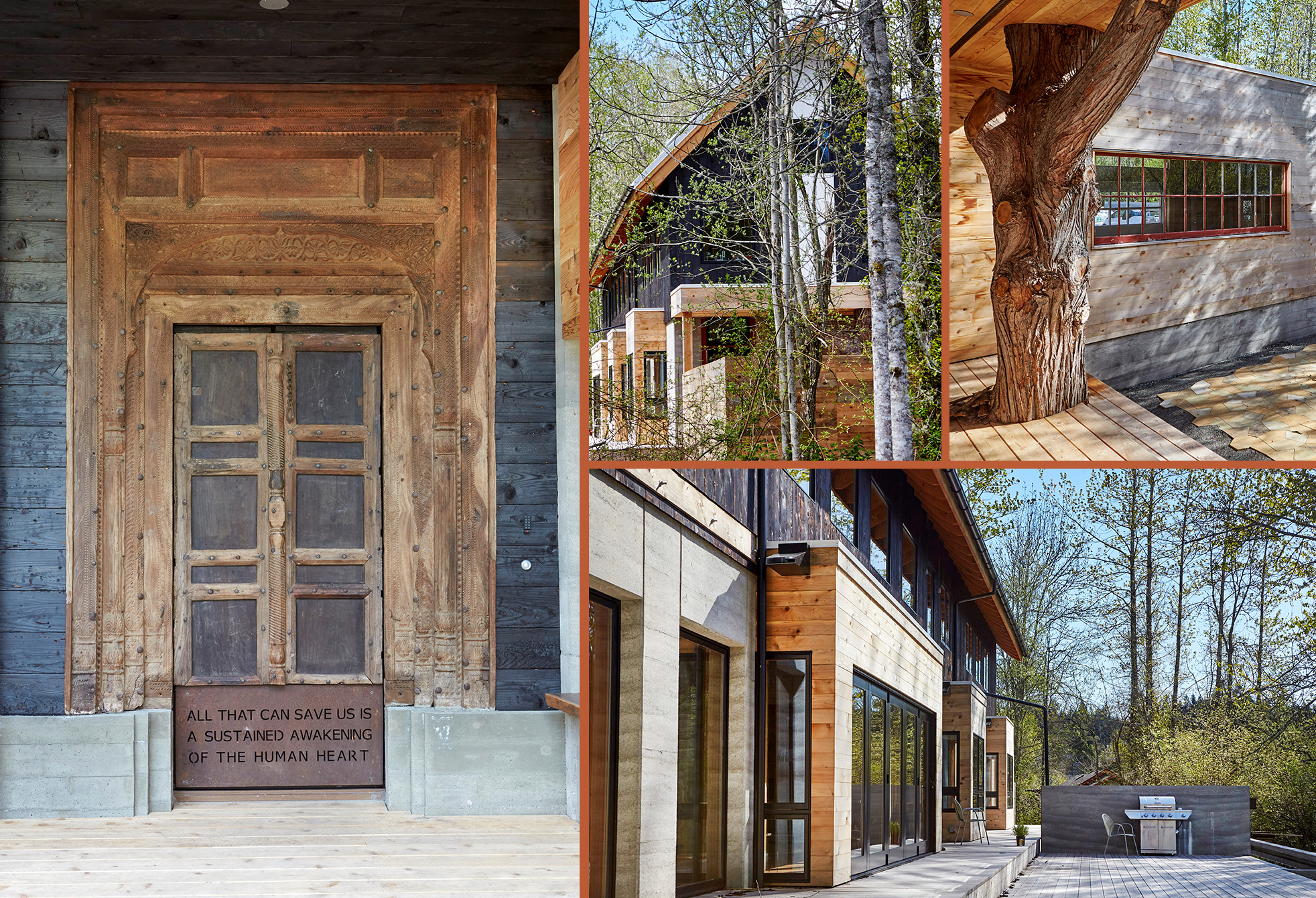
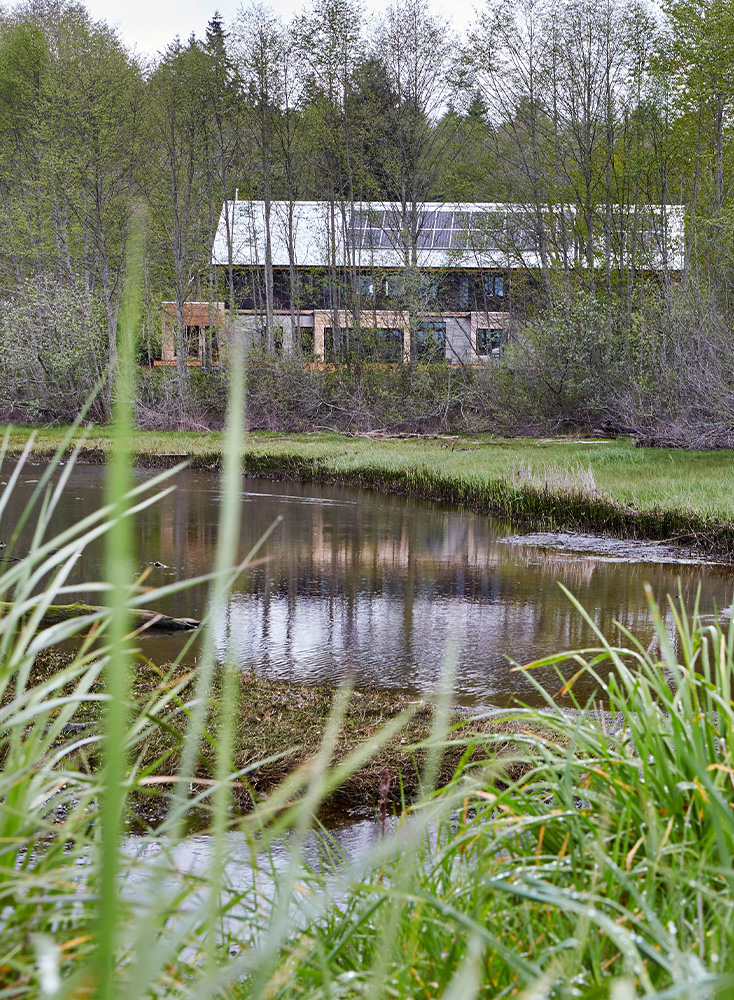
When I was trying to make the final decision to buy the land I was agonizing over the pros and cons and so I decided to walk the site one last time, hoping for some ‘sign’ that this was the right place to raise my family for the next couple decades. I parked my car on the side of the road and walked towards it – suddenly a giant crow swooped down in front of me and landed right next to me – cackling and making all kinds of noises. In my imagination, I felt it was welcoming me. As I carried forth onto the site I went down to the creek and suddenly a giant frog jumped clear over my feet – Ribbit! Ribbit! That was special I thought! And finally as I lifted my head – a large heron swooped down overhead, not twenty feet from me. Three signs within 2 minutes – all of which are amongst my favorite animals”
– Jason F. McLennan Designer, Owner and Occupier
The Living Building Challenge
Jason F. McLennan is the author of the Living Building Challenge (LBC), a green building-certification system widely regarded as the world’s most stringent. LBC comprises a host of tough-to-satisfy requirements, including submission of 12 months of post-occupancy data to demonstrate net zero operations for energy and water. Only 15 projects have achieved full Living Building status since the program’s launch in 2007 and Heron Hall is aiming to be one of those buildings.
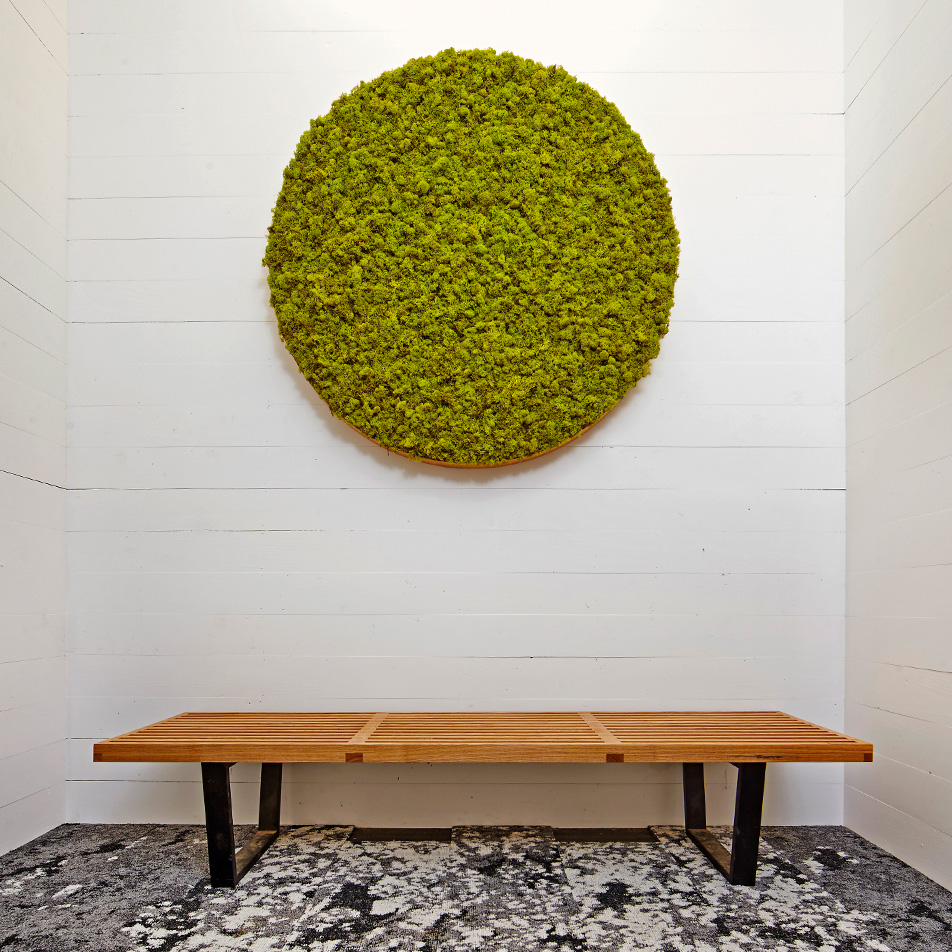
“I met David many years ago and was always taken by his philosophy and design inspiration with nature. It was an instant fit with my own philosophy and when it was time to build my Living Building home – I wanted to showcase David’s work. Heron Hall has a large double height volume in it – so we needed lights with real presence – that could occupy the volume with dignity, yet spoke to our sustainability values. There is something magical at night that happens when the lights are on and the patterns are cast on our walls. Its like living in a beautiful fantasy. The idea that a great pendant that is very large can fit within a small box for ease of shipping is fantastic. It speaks to the thoroughness of the intention – maximum beauty with minimum impact.”
– Jason F. McLennan Designer, Owner and Occupier
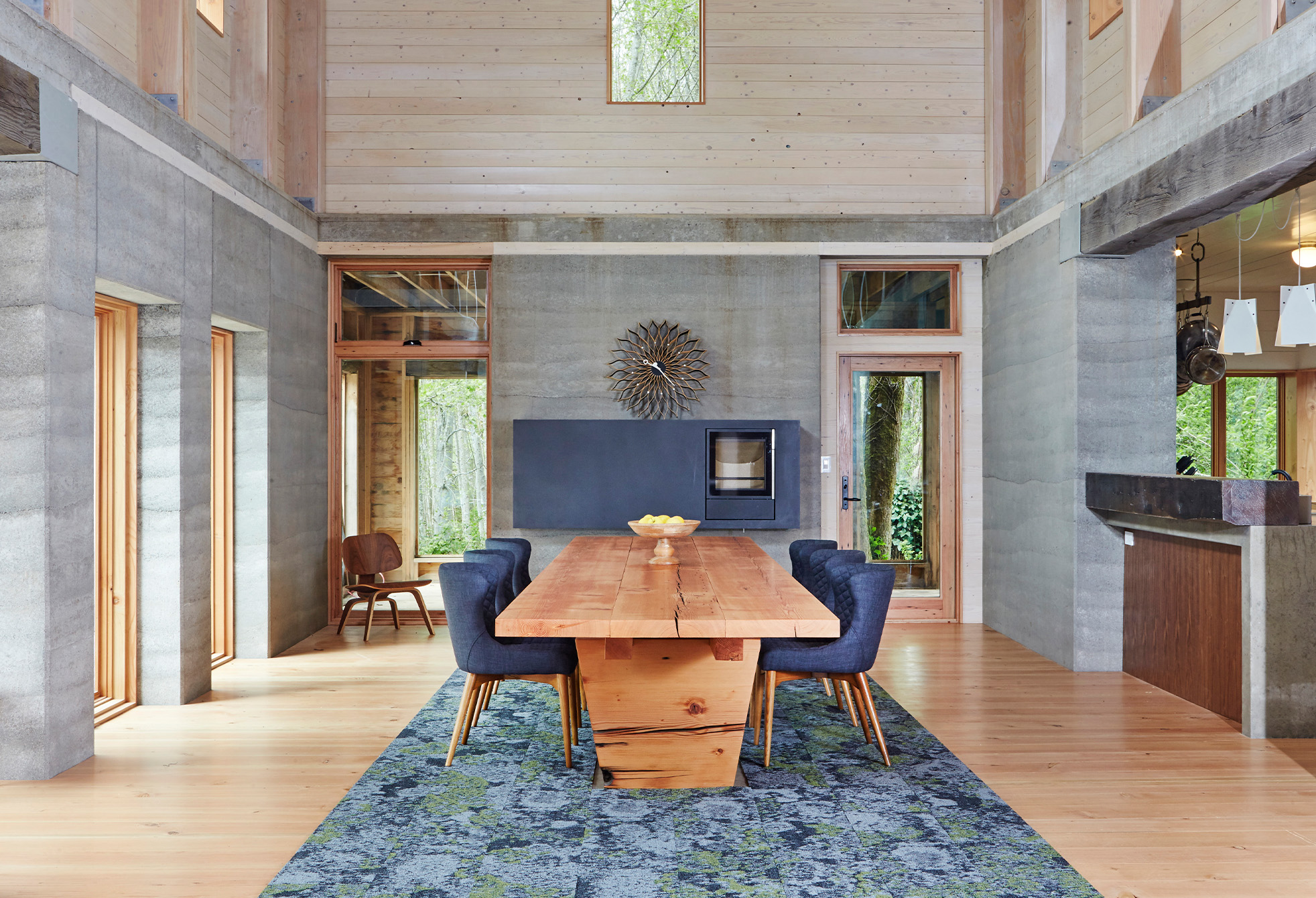
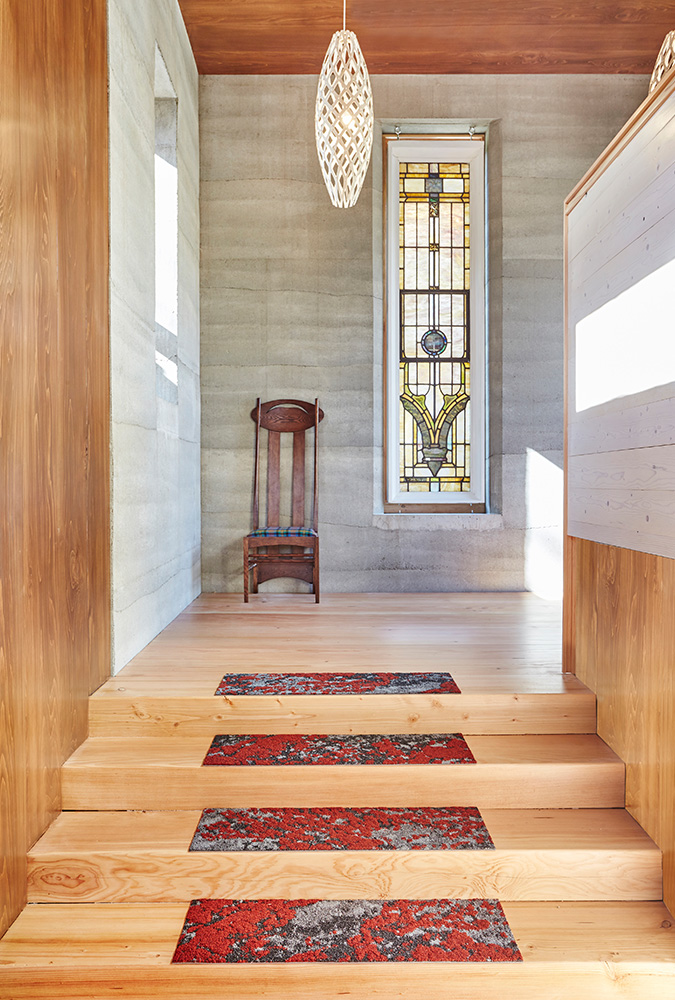
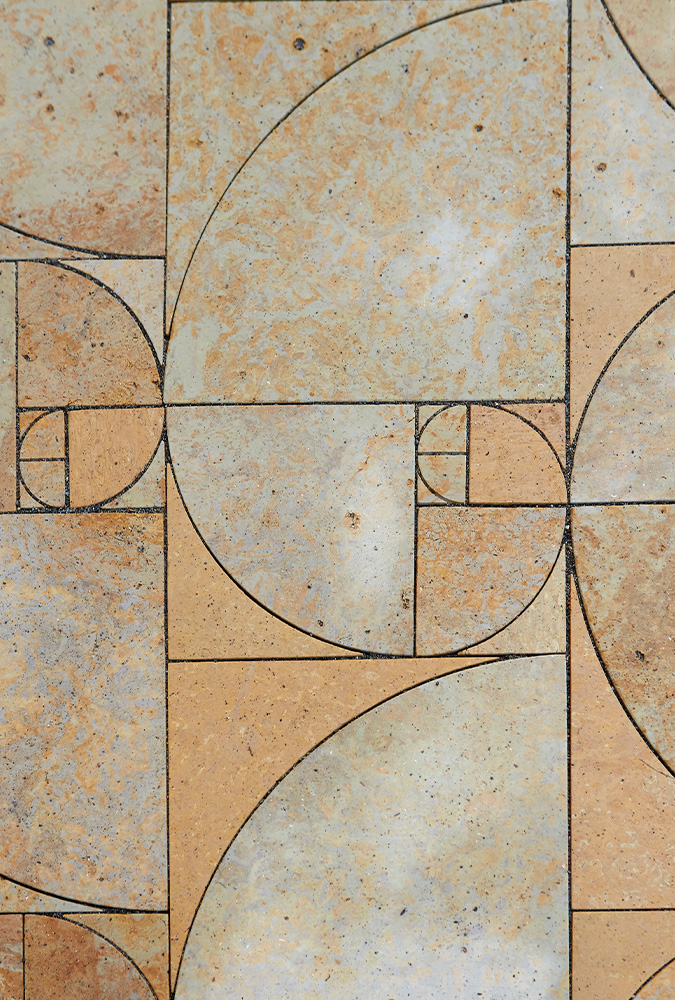
From The Designer
“Heron Hall is an amazing and beautiful house that puts into practice all my strongly held beliefs about responsible design. Also being a ‘Wind in the Willows’ fan, I love the name and all the associations it conjures up! I first met Jason a few years ago when he invited me to speak at their Living Future conference in Portland, Oregon. It was an inspiring event that inspired me to think more deeply about my design practice. Here was a rare occasion when I felt truly at home among people who shared my love and care for nature and people. But it was also the launch of my Beauty Matters talk, which started here as ten minutes and has since gone to be a full lecture. Thank you Jason for all that you have done.”
David Trubridge
Founder and Design Director, David Trubridge Designs
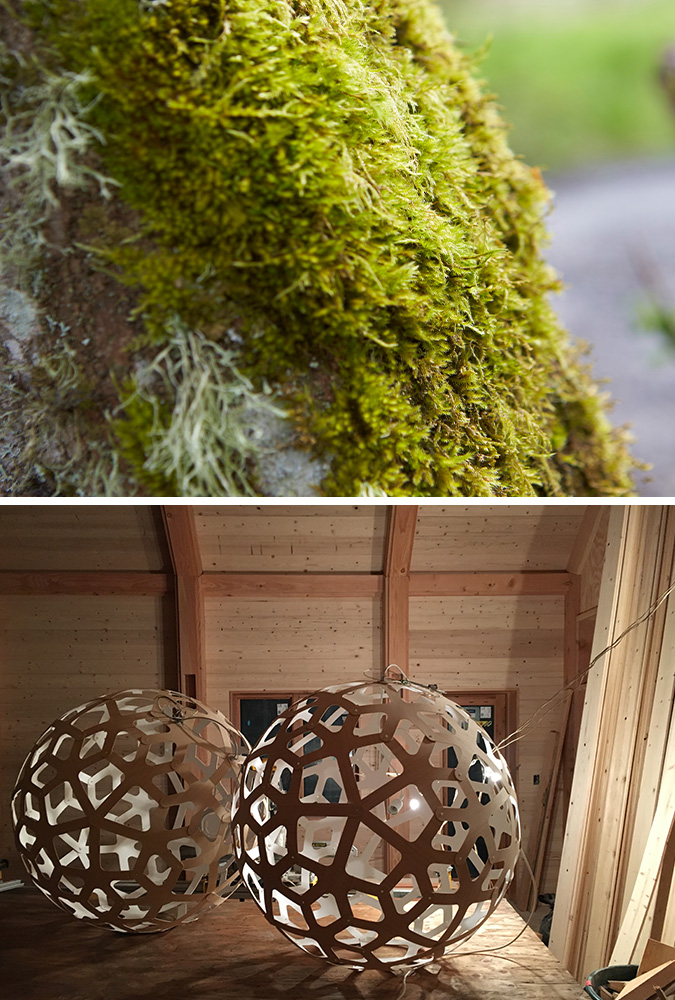
Fixtures In The Space
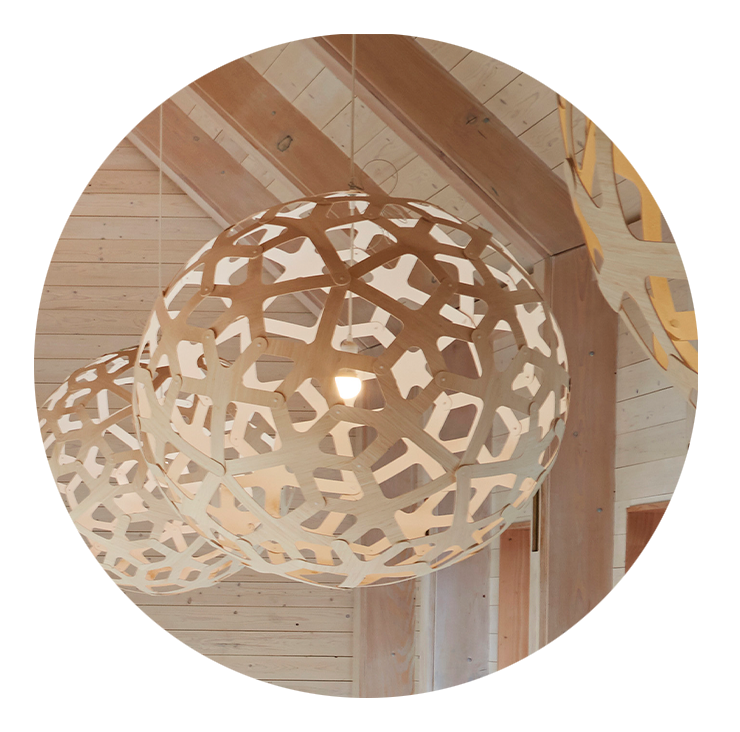
Breakdown of Coral fixtures
Combination of colors – Natural Bamboo White Paint Finish (one-sided)
Sizes
Diameter
6 – 1000mm (39″)
4 – 600mm (24″)
Story
David’s signature model, based oceanic geometric polyhedra that have interested David since he was a boy.
Finish options

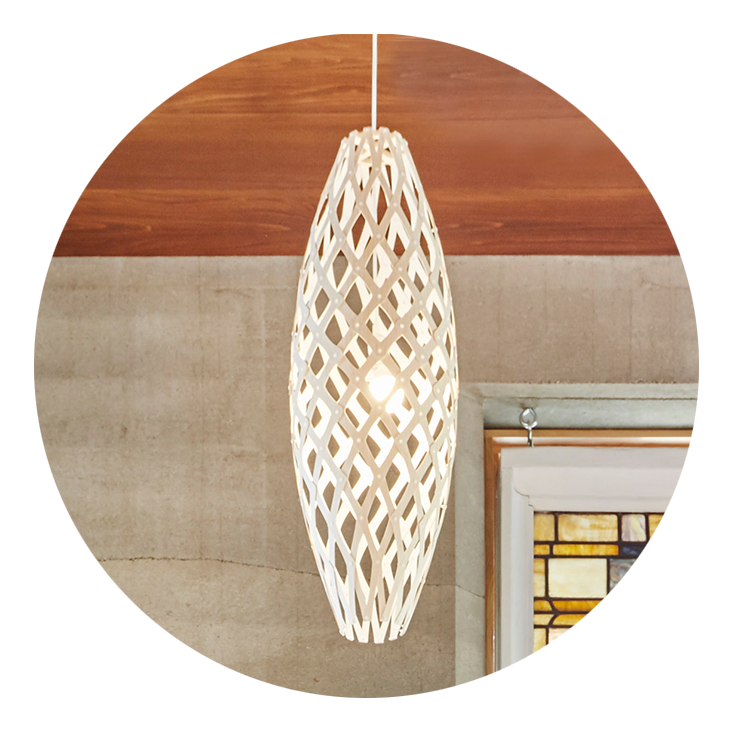
Breakdown of Hinaki fixtures
Combination of colors – Natural Bamboo White Paint Finish (one-sided)
Sizes
Diameter
4 – 500mm (20″)
2 – 900mm (35″)
Story
Based on fish traps which are called hīnaki by Māori. Hīnaki traps were made from woven vines, some in beautiful forms.
Finish options
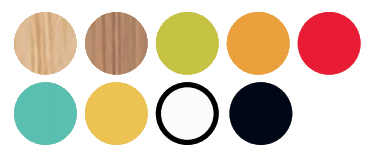
Seed System
These fixtures are part of the Seed System family. Seed System is a design philosophy developed by David Trubridge to minimize the effects of shipping on the environment. This means sustainability is a priority right from design conception through to production, packaging and the consumer experience. On average every Seed System kitset is 1/30th of the size of a fully assembled light. The light is easy to construct by following printed instructions included with the kitset and an online video.
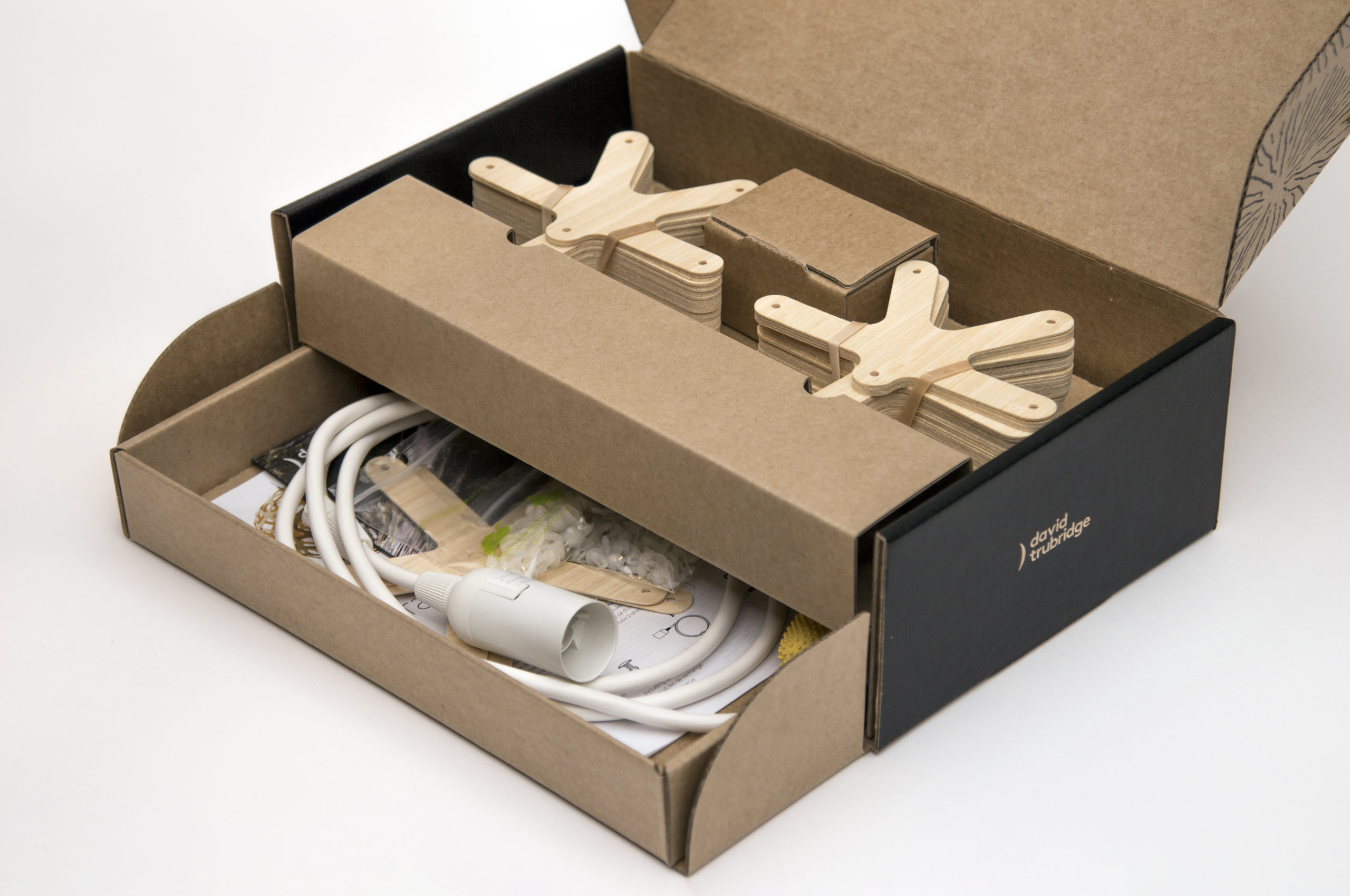
David Trubridge – Designer of Coral and Hinaki:
“I work within the limits of what I have and know, simplicity and low impact, natural materials and processes, leaving a delicate footprint.”
Acknowledgements:
Location: Bainbridge Island, Washington
Designer, Owner, Occupier: Jason F. McLennan
Light Fixtures: David Trubridge Design
N. American Distributor: wakaNINE || info@wakanine.com
Photography: Daniel Banko, Banko Media + Declan McLennan
